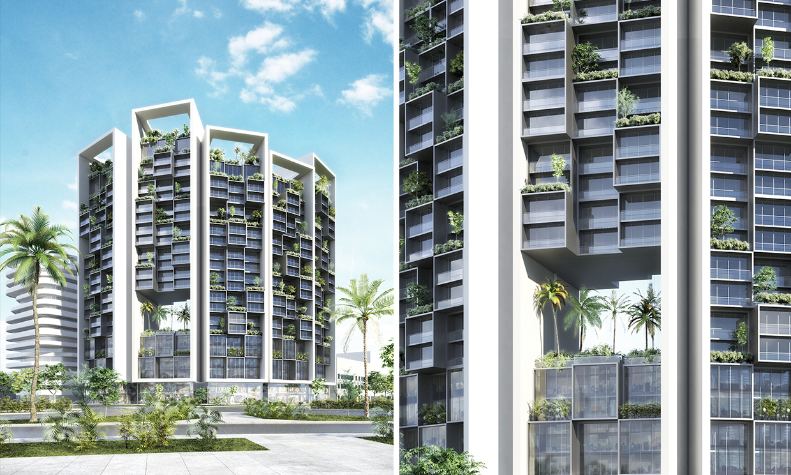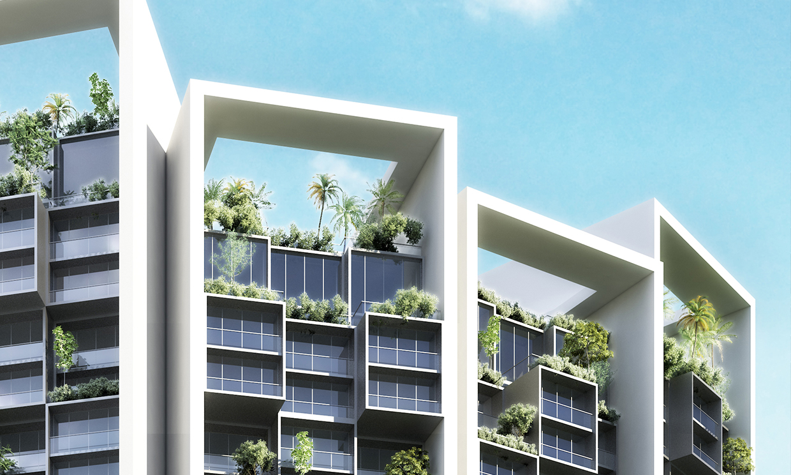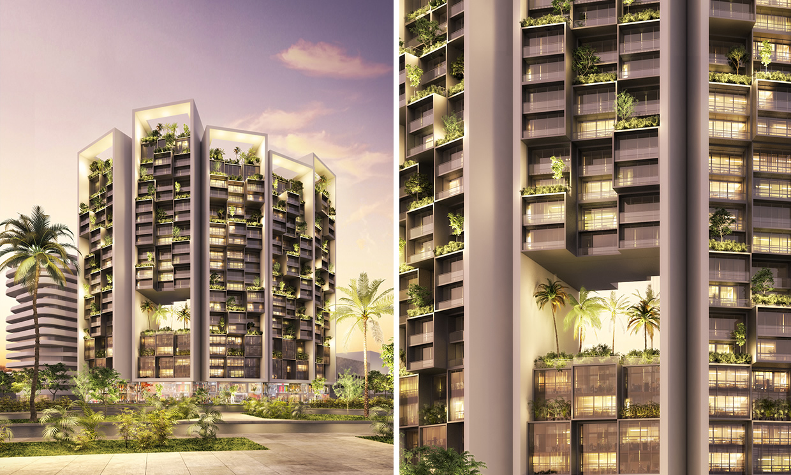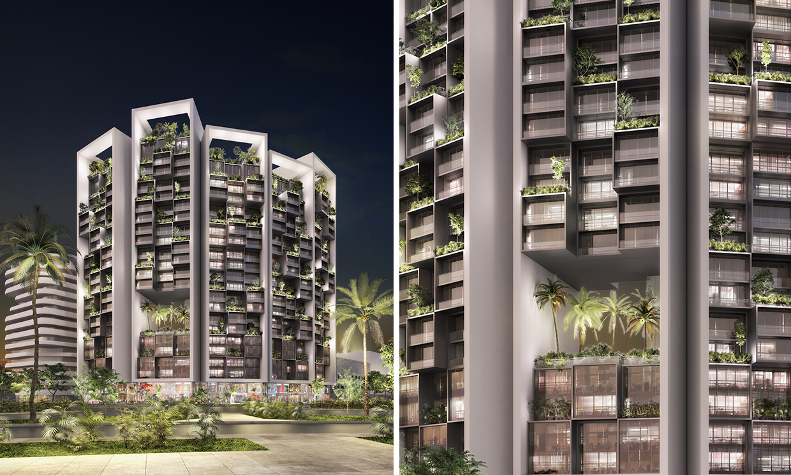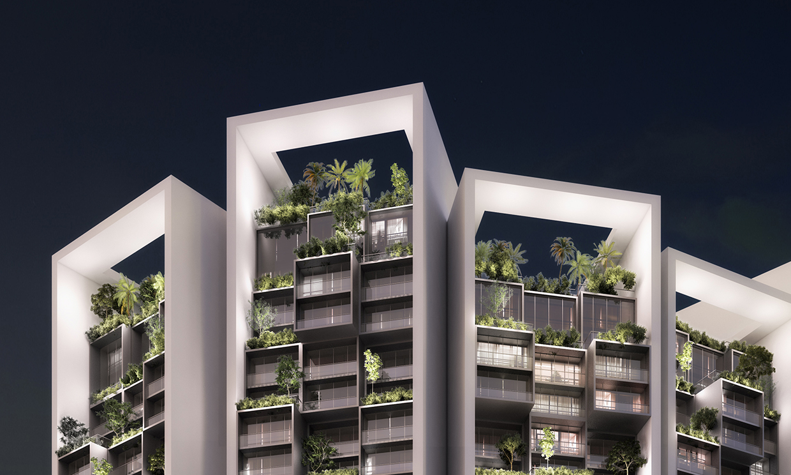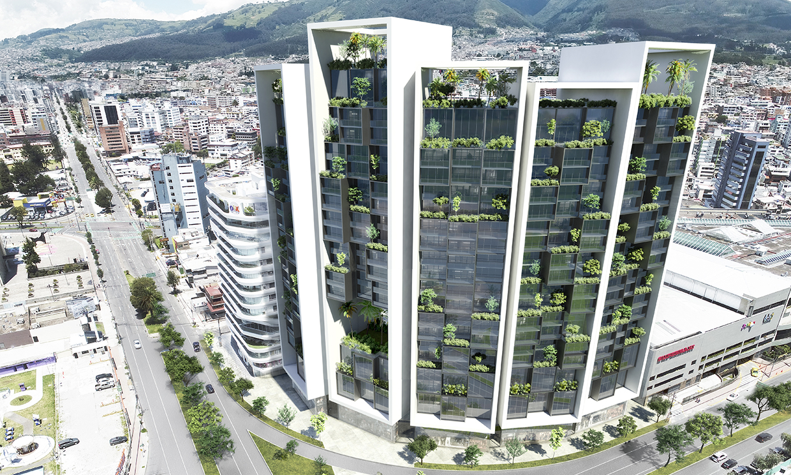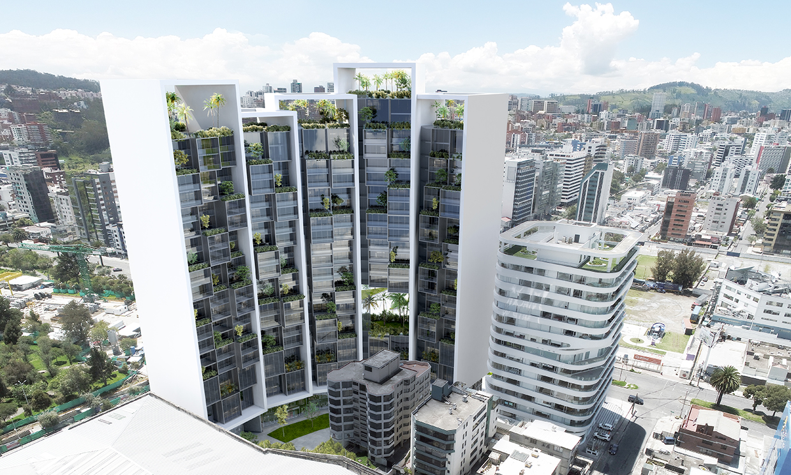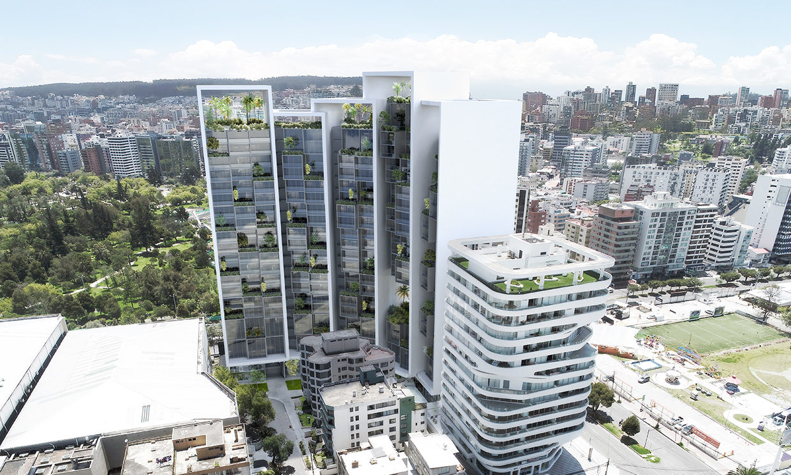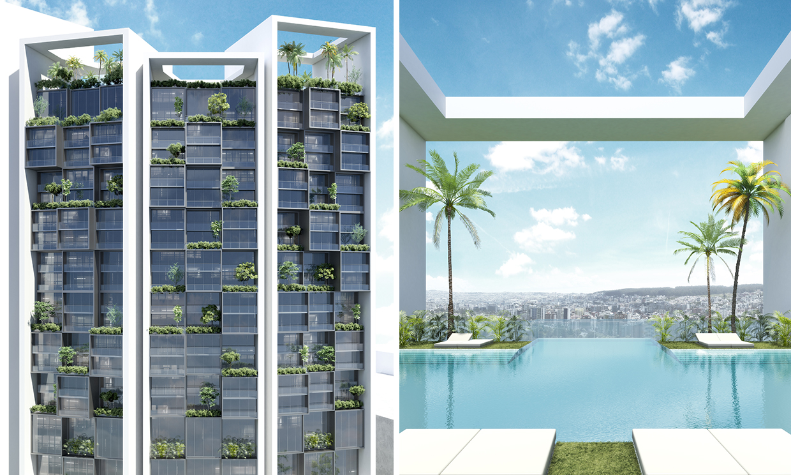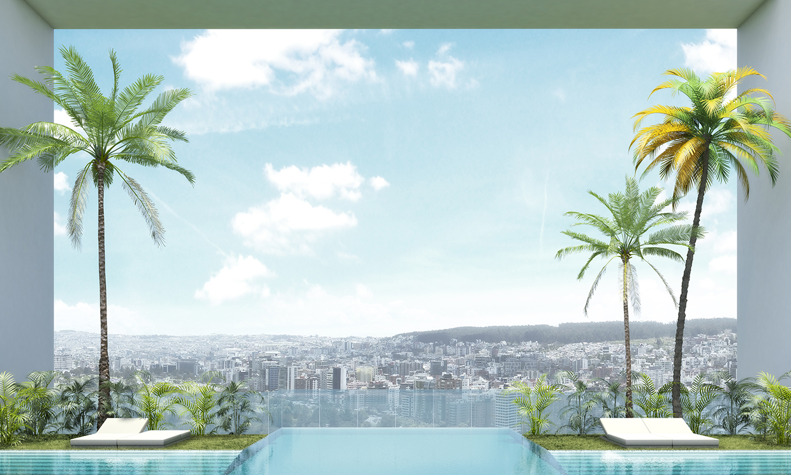Competition for the residential complex “El Jardín” of Uribe & Schwarzkopf in Quito, Ecuador
The present project is located in one of the most important corners of the city of Quito (Ecuador), in front of el Parque la Carolina. The project consists of the urbanization and construction of a large complex of homes, offices and commerce, conceived as an iconic building for its privileged location.
A volumetric study was carried out on the site to build the maximum surface without building a screen. Due to its height and dimensions, the volume of the building was very heavy for such an important and privileged implantation, so the decision was made to break the volume generating 5 towers of 20x20m of different heights that are rotating and opening like a fan, adapting to the semicircular shape of the site. Breaking the volume was intended to adapt the scale of the building to the environment, and also in this way a building with 180º views over the city of Quito was achieved. Each one of the volumes is delimited by a large frame that helps to emphasize the verticality of each of the towers. Large gaps have been raised to lighten the image of the whole, in this way controlled spaces of different entity are available to arrange the amenities.
The frame with its pure and simple lines contains the small interior volumes that go in and out (with 3 pieces of different sizes), creating a sensation of dynamism that seems random but that is organized by a well-studied order in its interior. This generates terraces of different sizes in the houses, the biggest include vegetation since the idea is that it seems that it is going up and climbing the facade looking to create a large vertical garden. The building has been conceived with a system of flexible distributions. There are many flexible types of configuration in plan, all cells are combinable with each other and the setbacks of the facade do not condition the type of floor. The 5 towers, although they seem independent, are all connected to each other inside by long distributors and 4 vertical communication cores.
On the ground floor and first floor the building has 5 large commercial premises with double height and direct access from the street. Its large glass windows facilitate the access of people from the main avenue to its interior. On the ground floor the building also has 4 accesses to the different vertical communication cores of the houses and an independent access for the offices, which are located on floors 3-4-5-6. The offices are diaphanous and very flexible and have a communal area in each of the floors where there are meeting rooms, services and conference rooms. The set has 6 floors under ground parking, one for trade, one for offices and 4 floors for housing. In total the building has 486 parking spaces and 264 storage rooms. Access to the parking is through the back street (Potosi E6A). In the housing floors (7 to 24) there are a total of 259 homes, 83 of them with 1 bedroom, 114 with 2 bedrooms, 62 with 3 bedrooms, on the top floors and with the best views, the penthouses have been arranged. are duplex apartments with 3 bedrooms with magnificent views of the city of Quito. The number of homes and the typology is totally flexible according to the needs of the developer, since with the housing modules that have been worked there are many possible combinations of floors.
The amenities of the promotion are located between the 7th floor and the rooftop. On the 7th floor are the Offices and the Chill Out area, a large covered outdoor garden and the Bowling and Kids Zone. On the roof of all the towers we have built 30% of the building to provide the rest of the amenities of the promotion. At level 23 of Tower A, the Poker Room and the Cinema Room have been located, and on the same level, but the C-D-E towers have been located outside pools, gym, spa and changing rooms. In these covers and linked to all these areas of amenities have been distributed many outdoor terraces. On the deck of tower B (level 25) the Party and Music Jam Room has been arranged so as not to disturb neighbours or the families of the building in case of organizing an event.
- Date: 2018
- Area: 60000 m2
- Stage: Competition
- Location: Quito, Ecuador
